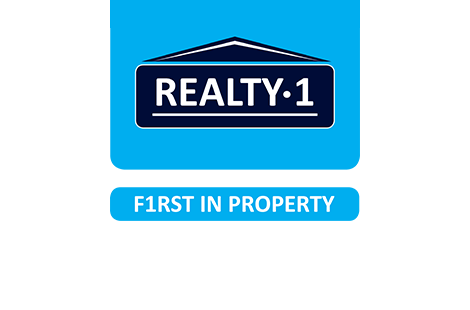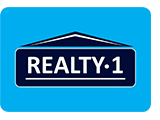R 10 895 000

8 Bedroom House for Sale in Durbanville Central
Durbanville, Durbanville Central
8 Bedroom House for Sale in Durbanville Central
Durbanville, Durbanville Central
 8
8
 8.5
8.5
 2
2


Erf Size:
2 034 m²
Guest house with 8 bedrooms
A Rare Opportunity – Your Dream Guest House Awaits!
Step into a world of luxury, sustainability, and opportunity with this highly successful guest house, sold as a fully operational running concern. This remarkable property comes fully equipped with all furniture, bedding, cutlery, and accessories, making it a turnkey investment with immediate returns.
Key Features That Set This Property Apart
Energy Independence:
A state-of-the-art solar system ensures independence from Eskom, while a borehole with tanks and a filtration system provides purified water for drinking, irrigation, and seamless guest operations.
Luxurious Accommodation:
Rooms 1 to 4: Located inside the main dwelling and are fully furnished with kitchenettes, en-suite bathrooms (newly renovated).
Rooms 5 to 8: Located in a separate building, each room is fully furnished with a kitchenette, en-suite shower, toilet, and basin. Two rooms feature private balconies with stunning views, perfect for a premium guest experience.
Main House: Includes a welcoming reception area, a lounge with a cozy gas fireplace, and a spacious dining room designed for elegance and functionality.
Manager’s Flat:
Convenient onsite accommodation for seamless operations.
Entertainment & Leisure:
A swimming pool with a wooden deck, ideal for sunny afternoons.
A bar area adjacent to the pool, making it perfect for events and social gatherings (approved liquor license).
A lapa and landscaped garden with irrigation for serene outdoor experiences.
Parking & Storage:
Secure parking for 10 vehicles, plus a garage accommodating 4 cars with extra storage cupboards.
Kitchen & Utilities:
While the kitchen requires some attention, it includes a spacious pantry and separate laundry area, ready to meet operational needs.
Security Features:
Fully fenced property
10 CCTV cameras
Electric fence
Beams, alarms, and security gates
Extras That Add Value:
Solar system with 20 solar panels (20kw Batteries / 24 KW inverter)
3 Phase electricity supply.
Pool cover
Landscaped garden
Borehole and irrigation system
Why This Property?
This is not just a property; it’s a proven, high-performing business that combines modern amenities, eco-friendly features, and a premium guest experience.
Contact Carina Nieuwoudt for details.
Rooms
Bedroom 1
furniture and curtains included, , Air Conditioner, Curtain Rails, Built-in Cupboards, Queen Bedroom
Bedroom 2
furniture and curtains included , Air Conditioner, Curtain Rails, Built-in Cupboards, Queen Bedroom
Bedroom 3
furniture and curtains included , Air Conditioner, Curtain Rails, Built-in Cupboards, Queen Bedroom
Bedroom 4
furniture and curtains included , Air Conditioner, Curtain Rails, Built-in Cupboards, Queen Bedroom
Bedroom 5
shower, toilet, basin, curtains, wooden floors, furniture and curtains included , Wooden Floors, Air Conditioner, Curtain Rails, Built-in Cupboards, Queen Bedroom
Bedroom 6
shower, toilet, basin, curtains, wooden floors, furniture and curtains included , Wooden Floors, Air Conditioner, Curtain Rails, Built-in Cupboards, Queen Bedroom
Bedroom 7
shower, toilet, basin, curtains, wooden floors, curtains and furniture included , Wooden Floors, Balcony, Air Conditioner, Curtain Rails, Built-in Cupboards, Queen Bedroom
Bedroom 8
shower, toilet, basin, curtains, wooden floors, curtains and furniture included , Wooden Floors, Balcony, Air Conditioner, Curtain Rails, Built-in Cupboards
Bathroom 1
Room 1, 2 , Tiled Floors, Full, Basin, Bath, Shower, Toilet
Bathroom 2
for room 3, Tiled Floors, Full, Basin, Bath, Shower, En suite, Toilet
Bathroom 3
for room 4, Tiled Floors, Basin, Shower, En suite, Toilet
Bathroom 4
for room 5, Wooden Floors, Basin, Shower, En suite, Toilet
Bathroom 5
for room 6, Wooden Floors, Basin, Shower, En suite, Toilet
Bathroom 6
for room 7, Wooden Floors, Basin, Shower, En suite, Toilet
Bathroom 7
for room 8, Wooden Floors, Basin, Shower, En suite, Toilet
Bathroom 8
Tiled Floors, Guest Toilet
Bathroom 9
managers flat , Tiled Floors, Basin, Shower, En suite, Toilet
Kitchen 1
Pantry, Scullery, Laundry, Eye Level Oven, Extractor Fan, Fridge, Dishwasher Connection, Washing Machine Connection, Built-in Cupboards, Gas Oven, Gas Hob, Under Counter Oven
Office/study 1
fully fitted study, Air Conditioner, Curtain Rails
Lounge 1
Tiled Floors, Curtain Rails, Open Plan
Dining Room 1
leading out to the swimming pool, Tiled Floors, Curtain Rails, Open Plan
External Features
Garage 1
for 4 vehicles , Double, Electric Door
Garage 2
for 4 vehicles, Double, Electric Door
Pool 1
pool cover , Fibreglass in Ground
Building
Solar
Solar Panels, Solar Geyser
Backup Power
Backup Battery / Inverter
Other Features
Security 1
10 cctv cameras , Totally Fenced, Electric Garage, Electric Gate, Security Gate, Alarm System, Intercom, Closed Circuit TV, Burglar Bars, Electric fencing, Outdoor Beams
Temperature Control 1
9 air cons, Air Conditioning Unit, Fireplace
Special Features 1
Driveway, Balcony, Open Plan, Sliding Doors, Sprinkler System, Totally Walled
Education
Durbanville High School
0.26km
Durbanville Primary
0.69km
Durbanville Voorbereidende
1.21km
El Shaddai Christian School
1.40km
Fairmont High School
2.59km
Rainbow Montessori School
2.82km
Blue Mountains Primary
2.85km
The Valley Primary
2.92km
Food and Entertainment
Eat @ Altydgedacht
2.74km
Sports and Leisure
Durbanville Soccer Club
0.99km
Durbanville baseball Club
1.11km
Durbell Rugby Club
1.17km
Durbanville Golf Course
1.36km
Durbanville Cricket Club
1.49km
Transport and Public Services
Our Lady of Perpetual Hope
0.36km
Durbanville Methodist Church
1.22km
Sonstraal Dutch Reform Church
3.07km
Durbanville Family Church
3.34km










